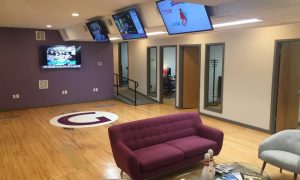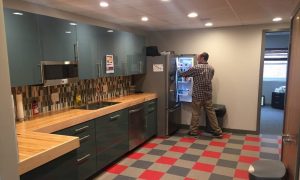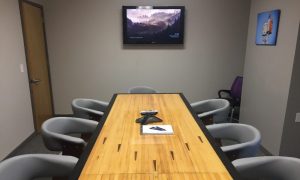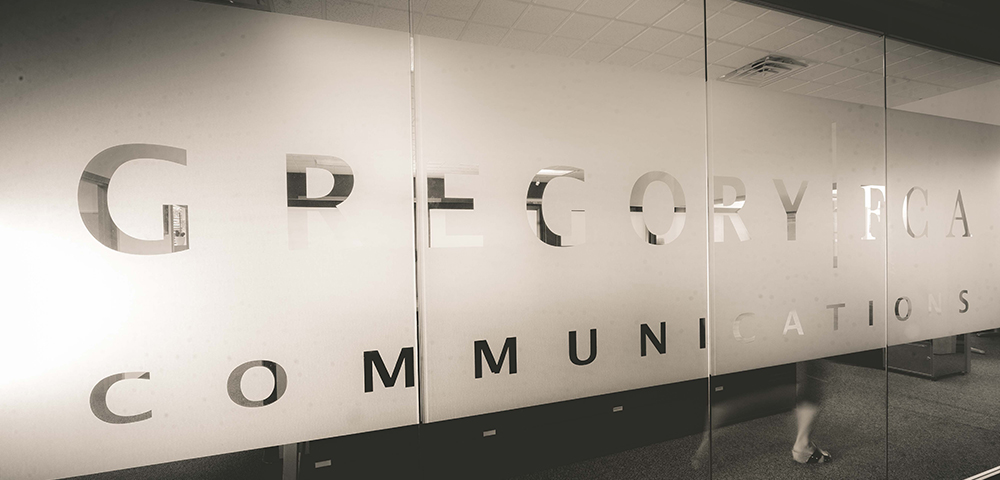At the end of last year, we shared some exciting news about our company’s growing operations! Not only have we recently welcomed an influx of bright new talent, but we also finalized renovations to our headquarters in Ardmore, PA. After three months of dust and debris, we added two more workspaces, nine new offices, a second kitchen, a new entryway, an additional conference room and my personal favorite spot…a common area with enough TVs and space for company meetings, lunch-and-learns and presentations.
The new space blends right in and further accentuates the history of our office building. Did you know that our headquarters was originally a bowling alley?! If you’ve ever stepped inside 27 West Athens Avenue, you know that we love and embrace our roots. The new space incorporates original bowling lane floors along with a mid-century modern look and feel. In fact, the new conference room is home to a unique project createdby our very own Greg Matusky with help from the rest of the team that made this renovation truly special. I won’t give away exactly what that project was, you have to read on to see for yourself! Take a look…

The new meeting/common area has four TVs, couches and enough space for the whole company to join together, have fun, learn and share ideas.

Take a look at this kitchen! And this is our backup kitchen.

Remember Greg’s special project? Is that glass? Nope, it’s epoxy covering a piece of bowling alley history right in the middle of our new conference room!
Thank you to everyone who made this renovation possible!
